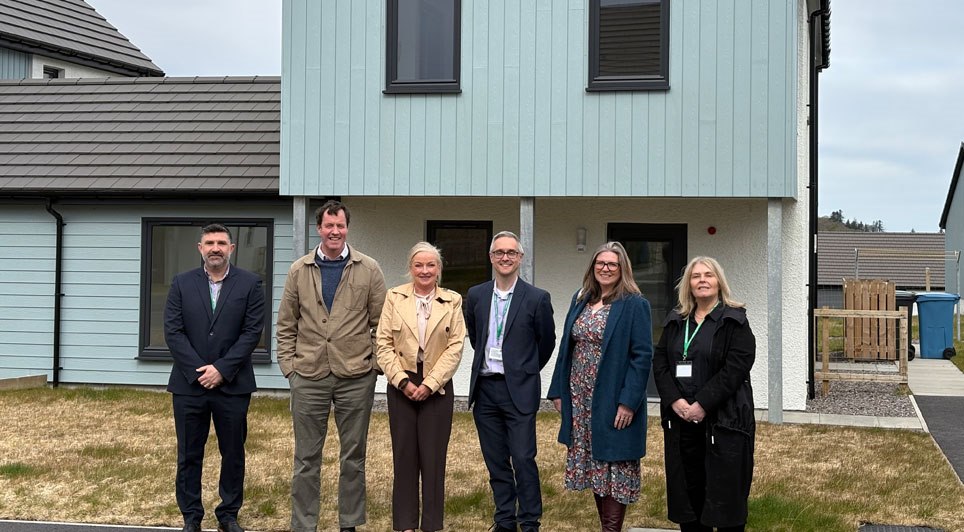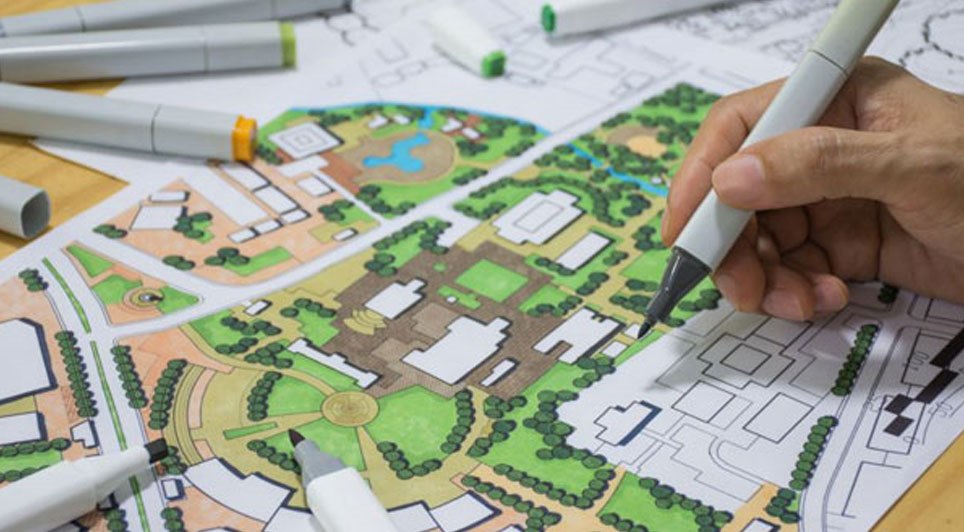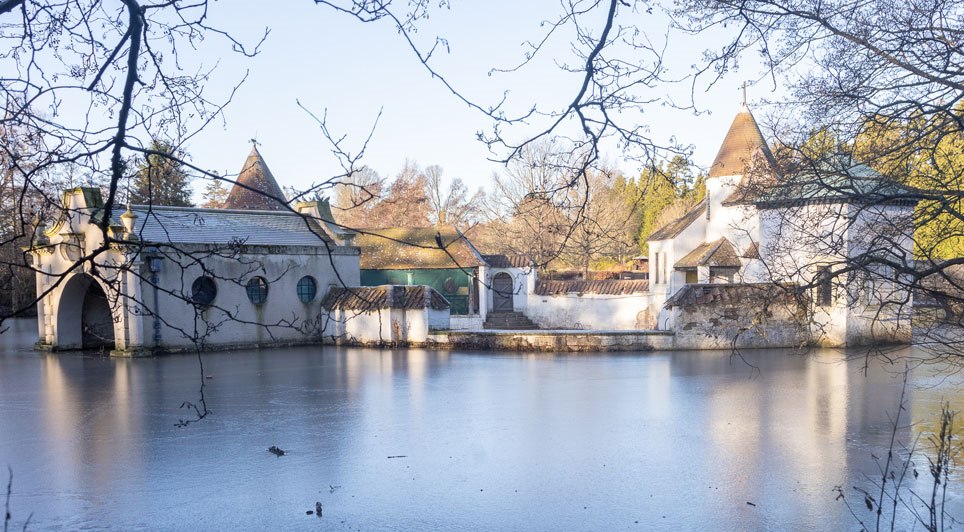The first two phases of the 350-unit residential development at the site of the old Hawkhead Hospital in Paisley, near Glasgow, have just reached completion.
Designed by Holmes, the completed three-storey block with 18 flats and the two-storey terrace with seven houses both demonstrate the ambitious design concept of creating new-build properties to compliment the original Thomas Tait's 1934 hospital buildings. Many of the original buildings still exist on the site and are to be refurbished in the near future.
The Tait buildings represent one of the early examples of the modernist movement in Scotland.
The old concept of Victorian hospital design was replaced by the clean lines and white walls of the new architectural style.
The new-build blocks by Holmes pay homage to their ancestors with clipped roof edges, white render and glazed brickwork as a contemporary reference to the faience used by Tait.
The three-storey flatted block faces out of the site across open land to the busy Hawkhead Road and detached houses beyond.
This elevation adopts a similar buff brick to Tait’s Ross House building on the site and is split vertically into 4 sections to reflect the lower scale of the existing houses on Hawkhead Road.
These splits occur at the vertical glazed main entrances which are also celebrated with short side walls and glazed canopies. The vertical glazing covers a double-height entrance lobby with open stair and glazed handrails beyond. Slender glazed brick panels are incorporated at windows in a rainbow pattern across the façade.
On the elevation facing into the site and forming a three sided courtyard with the Tait buildings, the treatment reflects the white render and horizontal proportions of the main hospital buildings. The glazed brickwork on this elevation is confined to the sides of the main stair vertical glazing.
At gable ends, in a reference to the original ward block bay windows, the internal spaces are allowed to push out through the masonry into light weight aluminium clad bays with generous windows and glazed balustrades.
All the flats have balconies with glazed balustrades and full height windows to open plan kitchen, living, dining spaces.
The terraced houses form an "L" shape to create a courtyard in front of the original staff cottages. The leading gable of the terrace leads on from the Tait Gate Lodge and the corner balcony and canopy references back to the open logia of the lodge.
(GK/JM)
Construction News
09/03/2009
Holmes Complete First Phases Of Hawkhead Residential Scheme

29/04/2025
Albyn Housing Society, a major social housing provider operating across the Highlands, is expanding its portfolio to the Isle of Skye for the first time.
The society, which manages almost 3,900 properties across 80 rural communities on the mainland, will soon hand over seven new affordable homes i

29/04/2025
As SP Energy Networks progresses with its ambitious £10.6 billion investment plan (RIIO-T3) to upgrade Central and Southern Scotland's electricity transmission network between 2026 and 2031, a new independent report has shed light on the costs and characteristics of various transmission technologies

29/04/2025
Casey Gardner, a 19-year-old apprentice painter and decorator from Fife, is set to represent Scotland in the national final of the prestigious 2025 PDA Premier Trophy Awards – Apprentice of the Year Competition.
Ms Gardner secured her place after a successful performance in the Regional Heat held

29/04/2025
Keith Anderson, Chief Executive of ScottishPower, has been named Business Leader of the Year at an awards ceremony held at the EICC in Edinburgh. Mr Anderson was chosen from a shortlist of eight company leaders, including representatives from The Ivy Collection, Greggs, Cazenove Capital, and the Mur

29/04/2025
Significant progress has been made this week on major development plans for the strategically important Hunterston site in North Ayrshire.
Members of the council's Planning Committee approved proposals for the creation of a salmon rearing facility at the location.
The applicants, Bakkafrost Scotl

29/04/2025
The local community in Innerleithen, including pupils from St Ronan's Primary School and local councillors have celebrated the official reopening of the village's play park following significant improvement works.
The much-anticipated upgrades to the facility include extensive drainage work and the

29/04/2025
Craigtoun Country Park, a popular destination near St Andrews, is poised to see a significant upgrade to its beloved Dutch Village situated on the boating lake. The structure is set to undergo essential repairs, including new rendering and roof tiles, thanks to newly secured funding.
Fife Council h

29/04/2025
Residents of the Kirkton area of Dundee are a step closer to a new community centre following the allocation of £1.5 million in funding. The money has been awarded to local charity Kirkton Community Centre SCIO through the UK Government's Community Regeneration Partnership (CRP).
The funding will e

29/04/2025
Gas network operator SGN has been lauded for its exceptional commitment to customer service, securing four prestigious gold awards at the CCA Global Excellence Awards 2025 ceremony held in Glasgow last night. The accolades affirm SGN's position as industry leaders in customer care and innovation.
T

29/04/2025
A collaborative effort involving public, private, and academic organisations has culminated in the launch of a ten-year strategy aimed at fostering sustainable economic growth across the Highlands and Islands. The Highlands and Islands Regional Economic Partnership (HIREP) has unveiled its Regional
 Scotland
Scotland UK
UK Ireland
Ireland London
London











