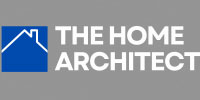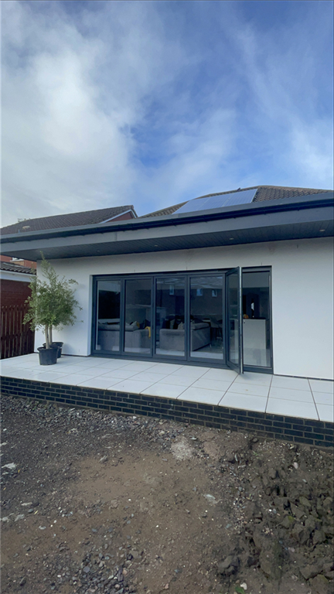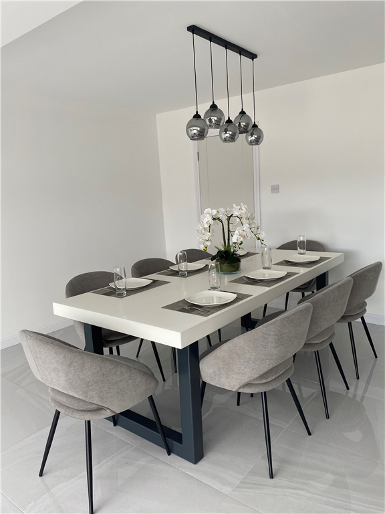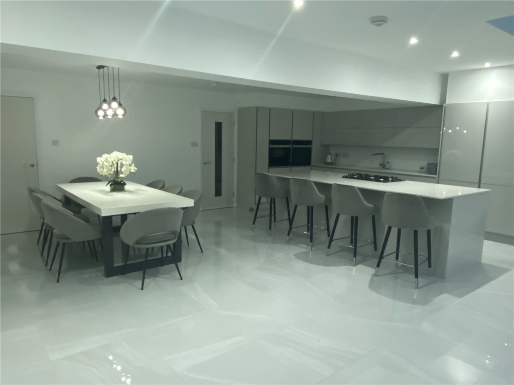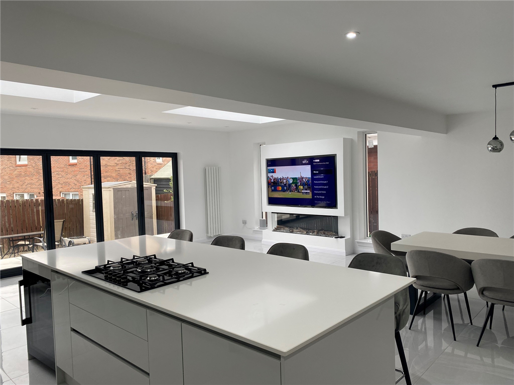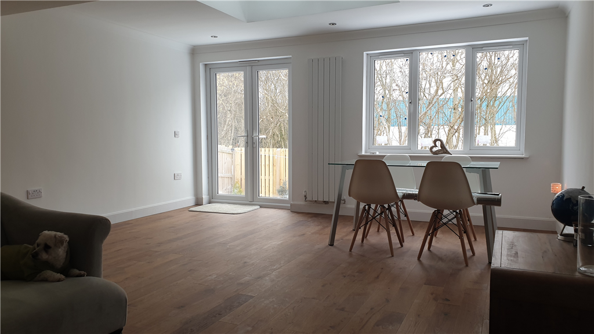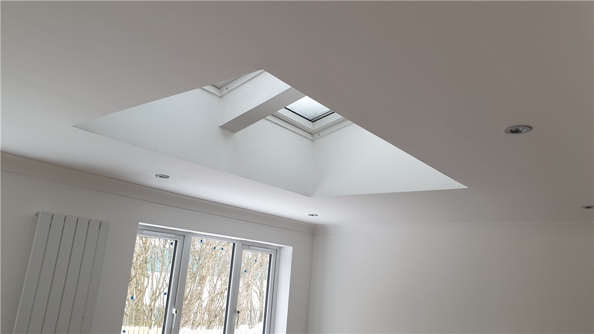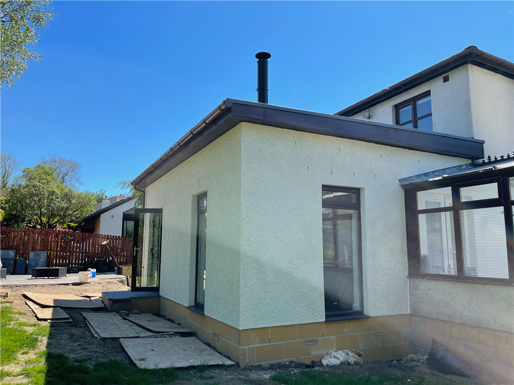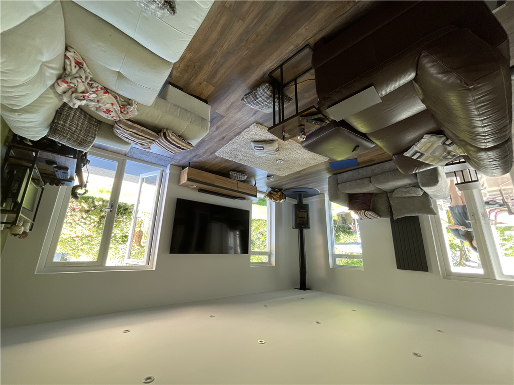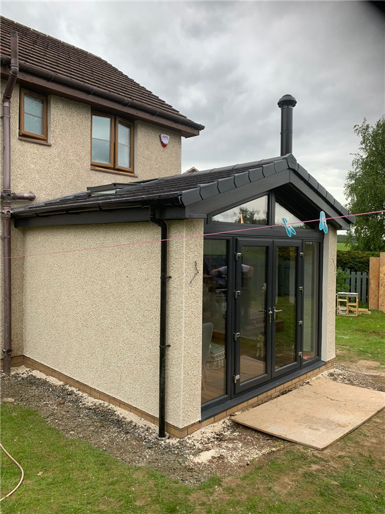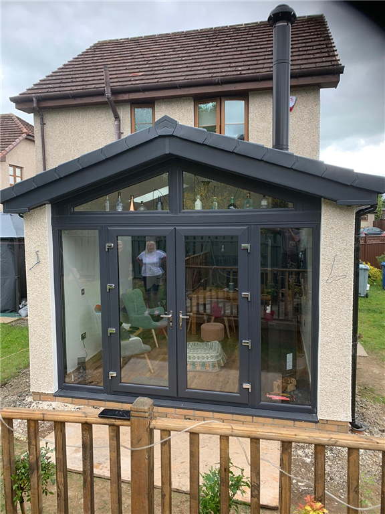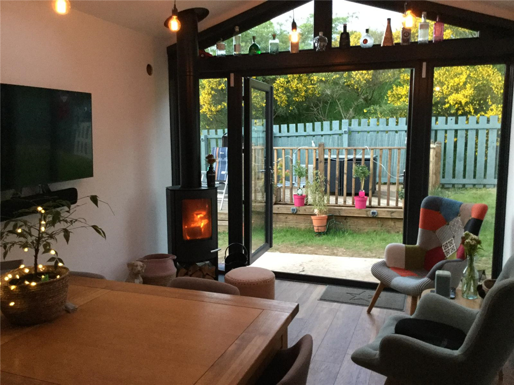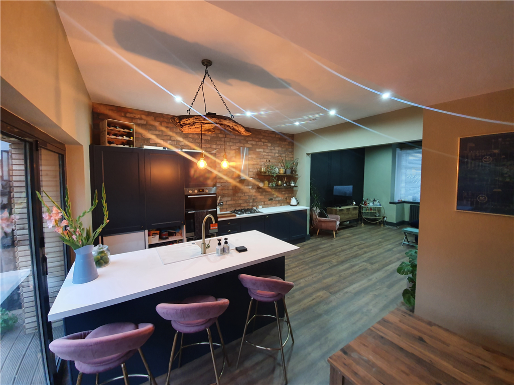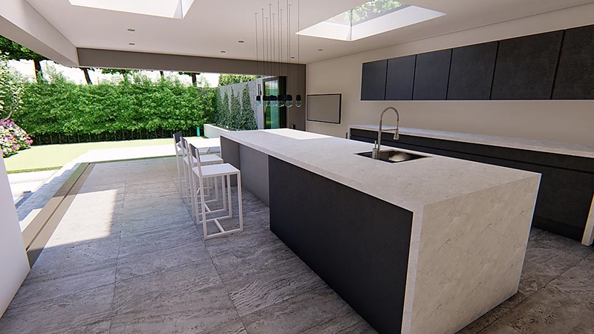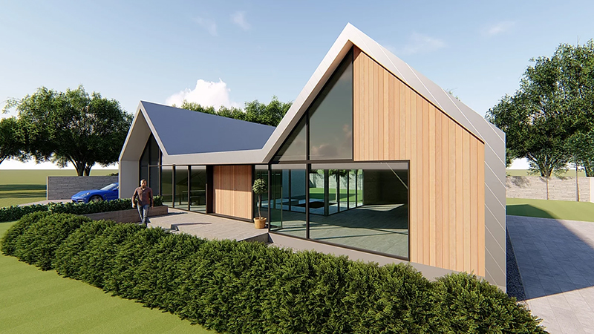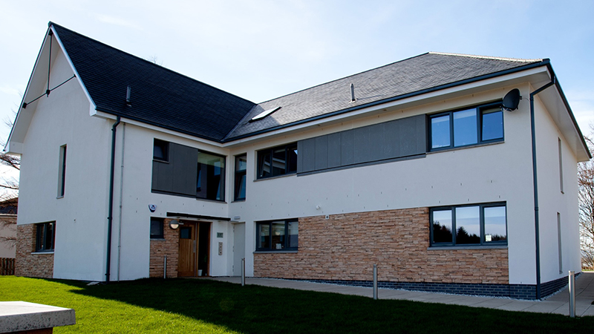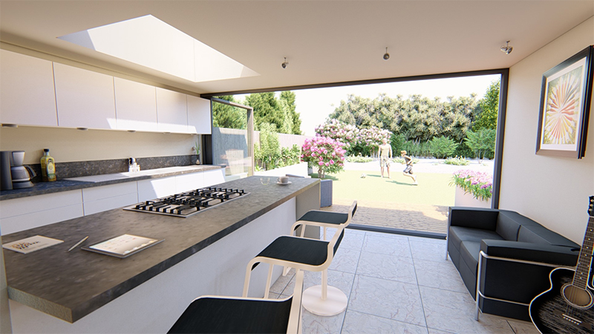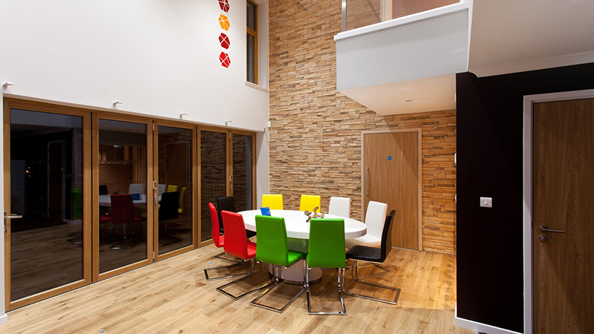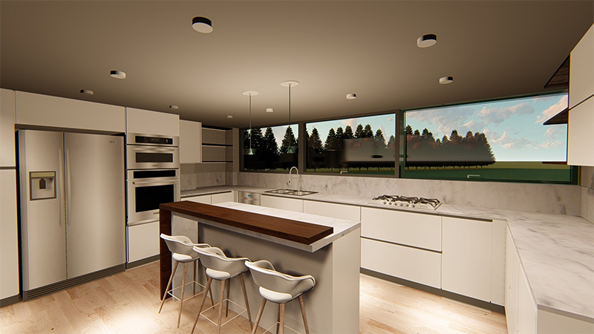Address
JAMES SHEPHERD GROVE
EAST KILBRIDE
G75 8WT
About THE HOME ARCHITECT
Our approach to architecture is rooted in collaboration, creativity, and craftsmanship. From the initial concept phase to the final touches, we work closely with you to understand your vision, preferences, and lifestyle. By combining your unique insights with our expertise, we develop tailored design solutions that transform your ideas into reality. Throughout the process, we prioritize communication, transparency, and integrity to ensure a seamless and enjoyable experience for our clients.
- Creativity
- Personalized Approach
- Attention to Detail
- Client Satisfaction
Tailored Solutions
We take the time to listen to your vision and tailor our services to meet your specific requirements.
Expertise
Our team of architects brings unparalleled expertise and knowledge to every project we undertake.
From initial concept to final execution, we offer a comprehensive range of architectural services to meet your specific requirements. Regardless of what you’re planning, our team of experienced professionals is here to guide you every step of the way.
Whether you’re seeking a modern minimalist aesthetic or a traditional architectural style, we have the skills and creativity to make your dream home a reality.
New Build
From concept to completion, we specialize in designing and constructing bespoke homes that reflect your unique lifestyle and preferences.
Garage Conversion
Carry out a garage conversion and transform it into the perfect living space. Whether you need an extra bedroom, a home office, or a cozy entertainment area, it’s the solution you’ve been searching for.
If you’re seeking a cost-effective method to expand your living space, consider the versatility of a garage conversion. Rather than merely serving as storage areas, garages can be transformed into practical and functional spaces.
Loft Conversion
Carry out a loft conversion and transform it into the perfect living space. Whether you need an extra bedroom, a home office, or a cozy entertainment area, it’s the solution you’ve been searching for.
If you’re seeking a cost-effective method to expand your living space, consider the versatility of a loft conversion. Rather than merely serving as storage areas, lofts can be transformed into practical and functional spaces.
Renovation
Whether it’s a small-scale refresh or a full-scale overhaul, our renovation services breathe new life into your existing property, tailored to your vision and budget.
House Extension
Expand your living space and enhance your home’s layout with a thoughtfully designed extension, seamlessly integrated with your existing structure.
THE HOME ARCHITECT.
5
out of 5
based on 10 ratings.
Reviews & Testimonials for THE HOME ARCHITECT

Colin is a great architect lovely manner and very understanding he provided us with a fast and great service. We will definitely be using him again when it’s time to convert loft! Highly recommend
August 11, 2023
Review by
Tiffany Menzies
Review by
Tiffany Menzies

Would recommend to others!
January 01, 2020
Testimonial by
Mary, Bargeddie, Glasgow - New Garage Extension
Testimonial by
Mary, Bargeddie, Glasgow - New Garage Extension

I located Colin via internet for a proposed loft conversion and roof terrace. After our initial meeting I was impressed with his overview and reassured in his professional abilities.
I would have no hesitation in recommending Colin to any prospective client.
I would have no hesitation in recommending Colin to any prospective client.
January 01, 2020
Testimonial by
James Cumming, Glasgow East - Roof Top Terrace
Testimonial by
James Cumming, Glasgow East - Roof Top Terrace

Colin was recommended to me by a neighbour who had used his services and I was not disappointed. Colin wasted no time in contacting me back to discuss what I was looking for. Turned up on time, gave me great guidance and options as I have never underwent a project like this before so trusted him completely. Colin was very efficient and constantly kept me updated, took care of all the required paperwork which was submitted and returned with granted permission form the council within 24 hours making it a stress free process. I would highly recommend Colin and if I ever need his services again I will look no further. Thanks again, Charles.
January 01, 2020
Testimonial by
Charles Malarkey, Cambuslang - Garage Conversion
Testimonial by
Charles Malarkey, Cambuslang - Garage Conversion

Colin is very professional and very knowledgeable. He was dealing with my planning application and Building warrant from the beginning to the end. I have sold my house and I had to get a late permission and completion of certification. I it was a very stressful time, but he done a brilliant job, he dealt with everything including the local authority. I cannot recommend him and his service enough, he made this stressful process much easier.Thank you!!!!
December 01, 2019
Testimonial by
Orsolya, Glasgow - Architectural Services
Testimonial by
Orsolya, Glasgow - Architectural Services

Colin was very friendly and dealt with the required task in a very swift and professional manner. He constructed my drawings for a garage conversion quickly and answered all my questions . He also submitted my builders warrant in a timely manner. I would definitely recommend Colin to others, without hesitation
December 01, 2019
Testimonial by
H.Tayan, Glasgow - Garage Conversion
Testimonial by
H.Tayan, Glasgow - Garage Conversion

Promptness of response : Very quick responses from Colin that's why I chose him
Quality of service : Fantastic design and layout done very well even working around some curb balls I had chucked at him
Value for money : Had a good price to that I could afford as this was my first time going into developing this was perfect
Professionalism : Very professional and also realistic too
Quality of service : Fantastic design and layout done very well even working around some curb balls I had chucked at him
Value for money : Had a good price to that I could afford as this was my first time going into developing this was perfect
Professionalism : Very professional and also realistic too
September 01, 2019
Testimonial by
Phil Bradley, Manchester - New Multi Housing Scheme Proposal
Testimonial by
Phil Bradley, Manchester - New Multi Housing Scheme Proposal

Good Architect. Colin is very helpful and also very knowledgeable nothing was a problem Colin has been very clear and precise about the process with dealing with all aspects of the job in hand including dealing with planning & warrant applications
August 01, 2019
Testimonial by
James, Belshill, Glasgow. August 2019 - Home Extension
Testimonial by
James, Belshill, Glasgow. August 2019 - Home Extension

Fantastic service! I’m absolutely delighted with my new extension. It’s everything I was looking for and more. My husband and I were really impressed with how helpful and knowledgeable they were. Would definitely use again.
July 01, 2019
Testimonial by
Pamela Cook, Kilmarnock - Home Extension
Testimonial by
Pamela Cook, Kilmarnock - Home Extension

Very professional and efficient service! Colin was able to take our ideas and make them a reality but with a creative flair. Really pleased with the results. Would highly recommend.
July 01, 2019
Testimonial by
Steven Murphy
Testimonial by
Steven Murphy
 Scotland
Scotland UK
UK Ireland
Ireland London
London

