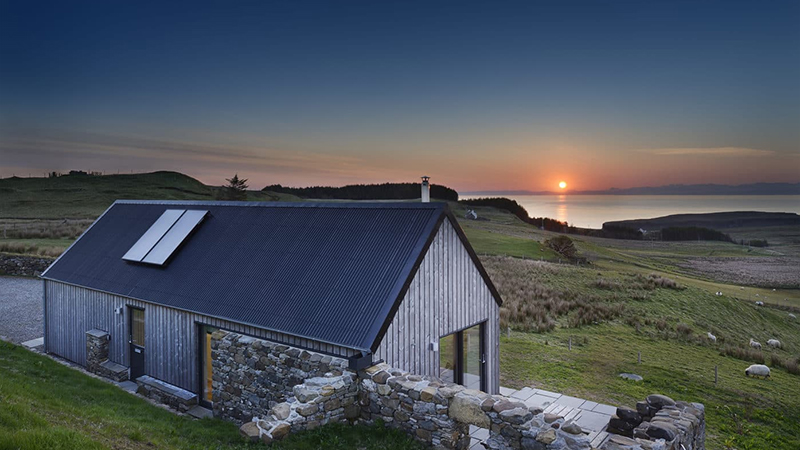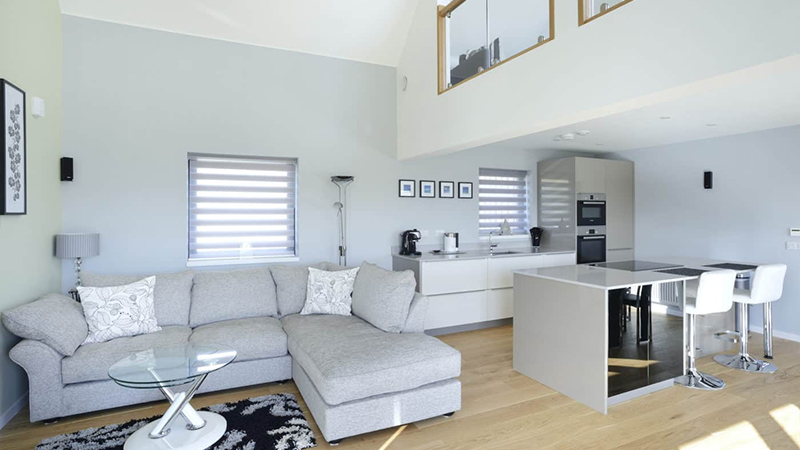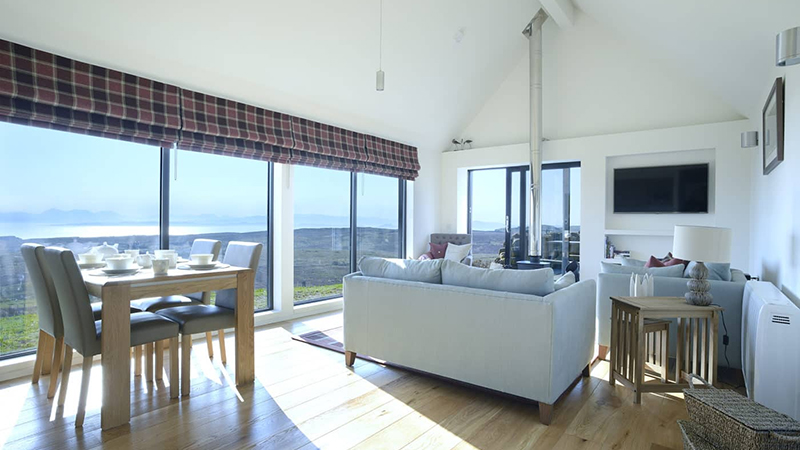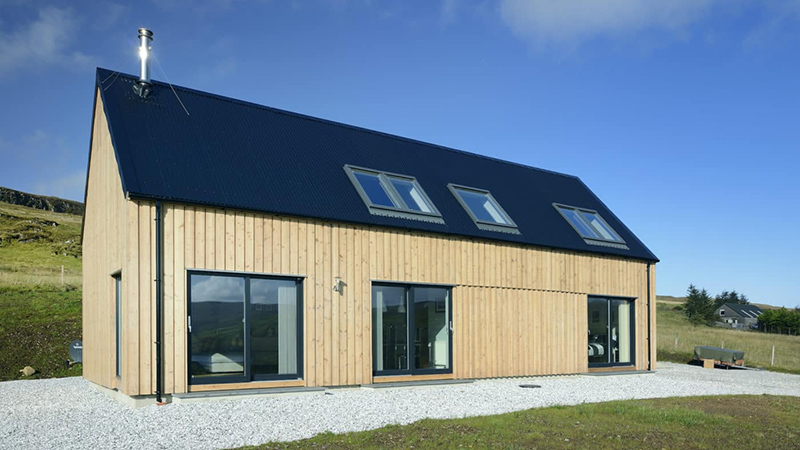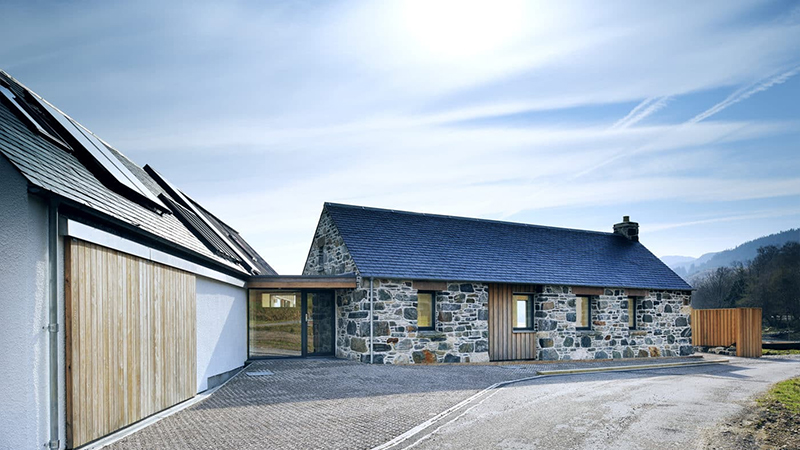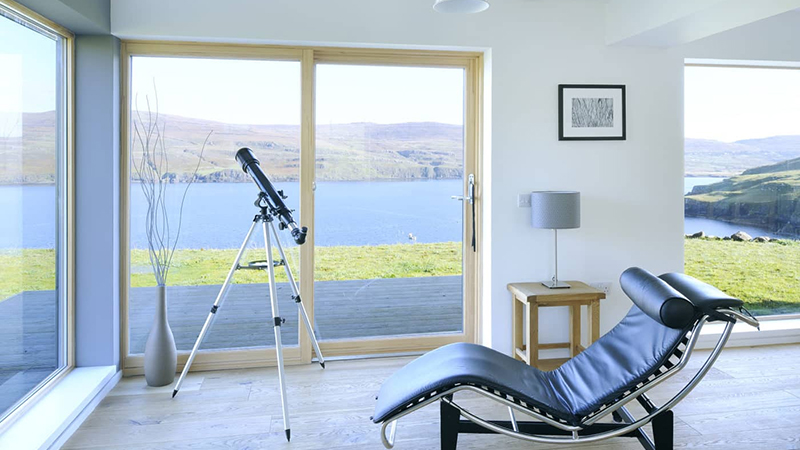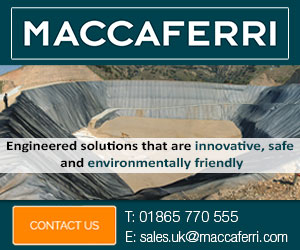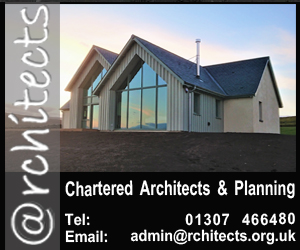Address
6A Drynoch
Crossal
Crossal
Isle Of Skye
IV47 8SP
About Rural House Ltd
R.HOUSE is an entirely new concept in rural living, by award winning architects Rural Design with James MacQueen Builders on the Isle of Skye. What our clients say; “We spent a lot of time looking at designs and layouts when we decided to build our own house back home on Skye. We loved the R2.5 and were delighted that the R.House team were able to accommodate our various modification requests. This was all done at the start of the project so we knew our overall cost which really helped us budget. 3 months since moving in and we can not think of anything we would change about the house. Thanks to the R.House team for the prompt professional service, we would not hesitate to recommend the company.” Marco & Margaret, R2.5, Isle of Skye.
R.HOUSE offer a complete turnkey solution. We take care of planning permission, building warrant, ground works, utility connections through to your completed house. The R.HOUSE has been conceived to create a simple solution for design led, intelligent, contemporary homes throughout Scotland. Designed to sit comfortably within a rural context, the simple forms and robust materials of the R.HOUSE evoke the timeless forms of traditional Highland barns and steadings, allowing the house to blend in with existing buildings, or an open site.
Constructed to meet the rigours of the Highland weather and the highest standards of energy efficiency the R.HOUSE is intended to provide a high quality home for years to come. Simplicity is at the heart of the process. Fixed prices and speed of construction will take the worry and stress out of your project, allowing you to focus on enjoying your new home. We have plots available to buy on Skye.
Architect Designed
The layout and construction of the house is deliberately simple, keeping the cost of construction down yet allowing for a range of different options. Architect designed, detailed and specified, each element of the house has been carefully considered and chosen for its suitability, sustainability and durability. With a crisp and contemporary appearance the designs are based on a traditional simplicity that is well suited to the Highland landscape and in particular hard to develop sites.
The designs can sit discreetly in-between existing buildings, unlocking opportunities for development in an area affected by high land costs which prevents local people getting the opportunity to get their foot on the housing ladder. Designs available are 1, 2, 3 & 4 bedrooms variants which can also incorporate home workspaces if required. Designed with choice in mind the R.HOUSE provides a unique opportunity for you to create a home tailored to an individual or family lifestyle and environment.
Prefabricated Construction
Modular construction makes R.HOUSE a unique proposition. Our contemporary, sustainable and prefabricated houses are purpose designed for rigours of the highlands and islands by award winning Rural Design Architects. The attention to detail is evident throughout and the result, provides an exemplary example of modular offsite building. R.HOUSE creates a template for rural housing in the 21st century.
Sustainable & Efficient
R.HOUSE are committed to the highest standards of energy efficiency. Heating in the house is provided by an Air Source Heat Pump system which also heats the water. This along with mechanical heat recovery ventilation make the R.HOUSES exceptionally economical to run. Factory construction is safer, cleaner and allows work in all weather. This ensures swift production and fixed cost pricing.
Durable Exteriors
The timber cladding is naturally durable and the vertical board on board construction lends itself to off-site construction. Available in a range of colours the simple form sits well in the landscape. The roof is durable corrugated sheeting or can be upgraded to natural slate or aluminium. The windows are Scandinavian high performance double glazed pre-finished timber with a U-value of 1.2W/m2K and can be upgraded to an aluminium finish. The R.HOUSE can be constructed with a rendered finish. This option may have a longer construction period than the timber clad versions – but may better suit certain situations.
Finish Your Home
With every R.HOUSE comes a high quality German made Haker kitchen and quality sanitary ware. You can opt to upgrade your kitchen for example by adding an island, upgrading the specification of your oven or hob etc. Similarly with the sanitary ware you may wish to upgrade to wall hung, self cleaning WC’s or a walk in shower with concealed fittings.
R.HOUSE offer a complete turnkey solution. We take care of planning permission, building warrant, ground works, utility connections through to your completed house. The R.HOUSE has been conceived to create a simple solution for design led, intelligent, contemporary homes throughout Scotland. Designed to sit comfortably within a rural context, the simple forms and robust materials of the R.HOUSE evoke the timeless forms of traditional Highland barns and steadings, allowing the house to blend in with existing buildings, or an open site.
Constructed to meet the rigours of the Highland weather and the highest standards of energy efficiency the R.HOUSE is intended to provide a high quality home for years to come. Simplicity is at the heart of the process. Fixed prices and speed of construction will take the worry and stress out of your project, allowing you to focus on enjoying your new home. We have plots available to buy on Skye.
Architect Designed
The layout and construction of the house is deliberately simple, keeping the cost of construction down yet allowing for a range of different options. Architect designed, detailed and specified, each element of the house has been carefully considered and chosen for its suitability, sustainability and durability. With a crisp and contemporary appearance the designs are based on a traditional simplicity that is well suited to the Highland landscape and in particular hard to develop sites.
The designs can sit discreetly in-between existing buildings, unlocking opportunities for development in an area affected by high land costs which prevents local people getting the opportunity to get their foot on the housing ladder. Designs available are 1, 2, 3 & 4 bedrooms variants which can also incorporate home workspaces if required. Designed with choice in mind the R.HOUSE provides a unique opportunity for you to create a home tailored to an individual or family lifestyle and environment.
Prefabricated Construction
Modular construction makes R.HOUSE a unique proposition. Our contemporary, sustainable and prefabricated houses are purpose designed for rigours of the highlands and islands by award winning Rural Design Architects. The attention to detail is evident throughout and the result, provides an exemplary example of modular offsite building. R.HOUSE creates a template for rural housing in the 21st century.
Sustainable & Efficient
R.HOUSE are committed to the highest standards of energy efficiency. Heating in the house is provided by an Air Source Heat Pump system which also heats the water. This along with mechanical heat recovery ventilation make the R.HOUSES exceptionally economical to run. Factory construction is safer, cleaner and allows work in all weather. This ensures swift production and fixed cost pricing.
Durable Exteriors
The timber cladding is naturally durable and the vertical board on board construction lends itself to off-site construction. Available in a range of colours the simple form sits well in the landscape. The roof is durable corrugated sheeting or can be upgraded to natural slate or aluminium. The windows are Scandinavian high performance double glazed pre-finished timber with a U-value of 1.2W/m2K and can be upgraded to an aluminium finish. The R.HOUSE can be constructed with a rendered finish. This option may have a longer construction period than the timber clad versions – but may better suit certain situations.
Finish Your Home
With every R.HOUSE comes a high quality German made Haker kitchen and quality sanitary ware. You can opt to upgrade your kitchen for example by adding an island, upgrading the specification of your oven or hob etc. Similarly with the sanitary ware you may wish to upgrade to wall hung, self cleaning WC’s or a walk in shower with concealed fittings.
 Scotland
Scotland UK
UK Ireland
Ireland London
London




